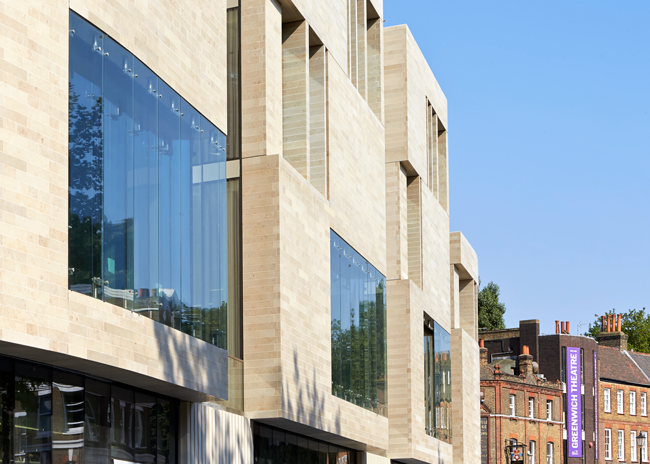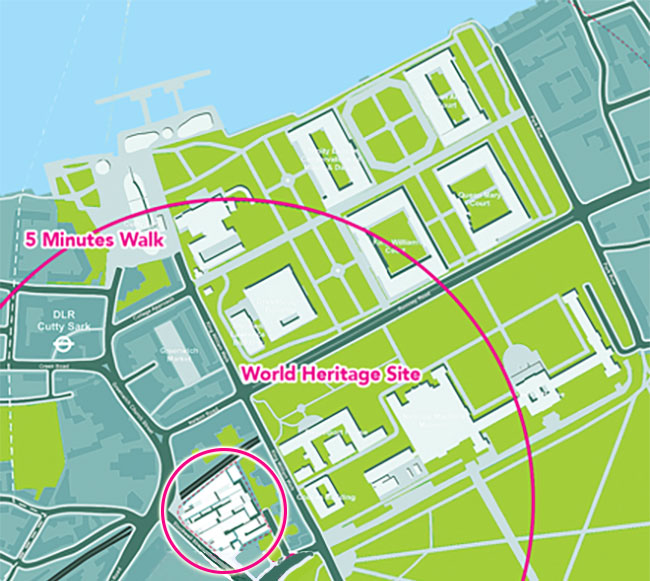Information, technical support, guides and news for students using facilities in the University of Greenwich Stockwell Street S11 Building. This site is primarily for students in the departments of Architecture & Landscape and CPDA

Location
Our building is located in the heart of Greenwich, the newest addition to a suite of magnificent buildings that occupy the UNESCO World Heritage site and the location of the Greenwich Prime Meridian. Designed by the award winning architects Heneghan Peng students have easy access to all of London’s vriety and energy and the benefits of one of London’s most beautiful riverside locations

- University of Greenwich
- Faculty of Architecture, Computing and Humanities
- Departments of Architecture & Landscape and CPDA
- Stockwell Street S11 Building
Facilities
There are a number of specialist facilities in Stockwell Street provided and supported by the Faculty for its students
- the design studios, including computing and printing areas, occupy all the first floor,
- model-making workshop and gallery spaces on the ground floor
- film, photographic and sound studios in the basement.
These Faculty run spaces are in addition to the shared provisions of Information and Library Systems (ILS). General information about central ILS facilities can be found on the ILS information page.
For queries about the technical support in the Faculty space please mail either
- Film and TV Support Team for TV Studio related matters
- Creative Design Support Team for Design Studio / Computers / Workshop / Photography


